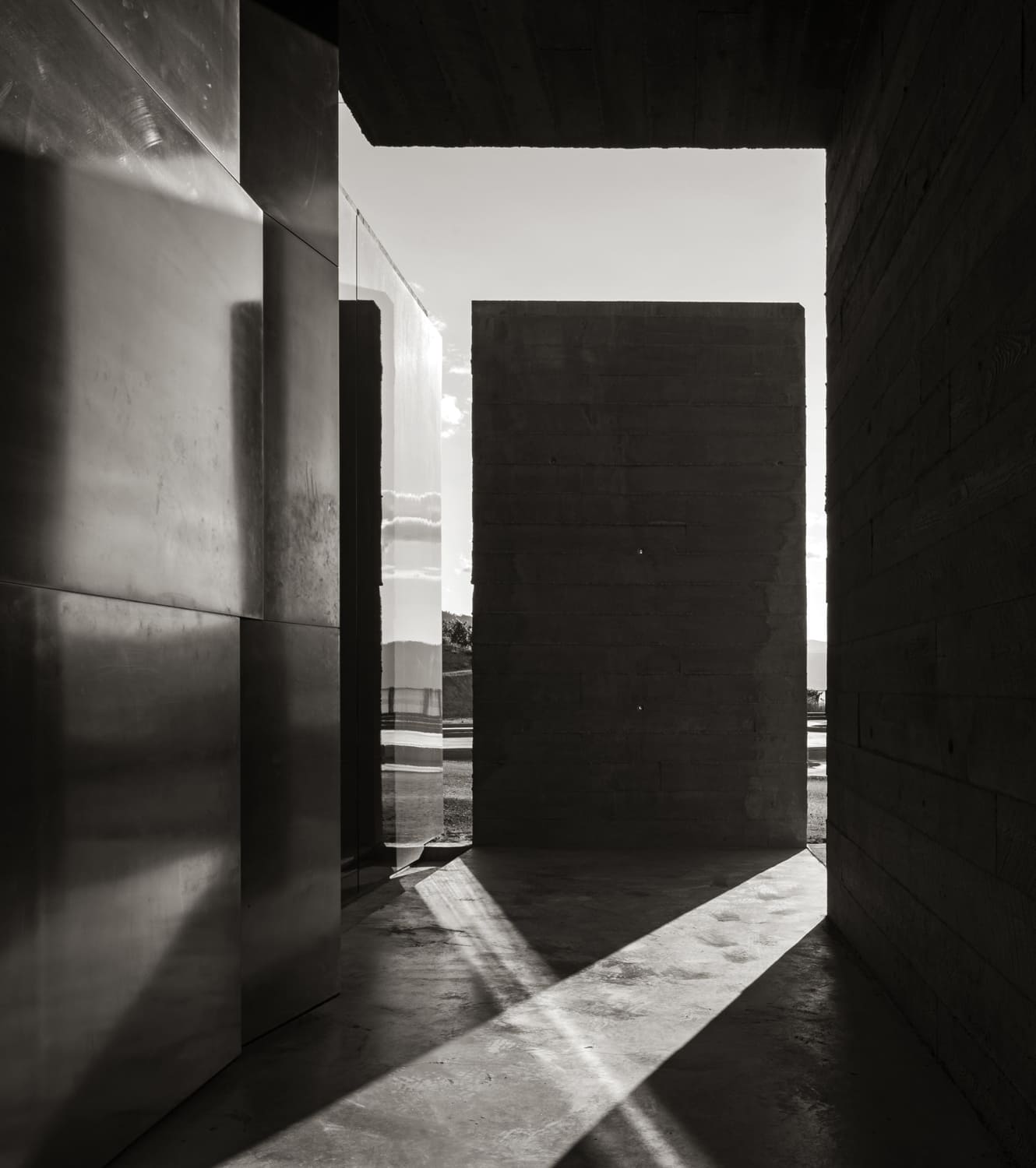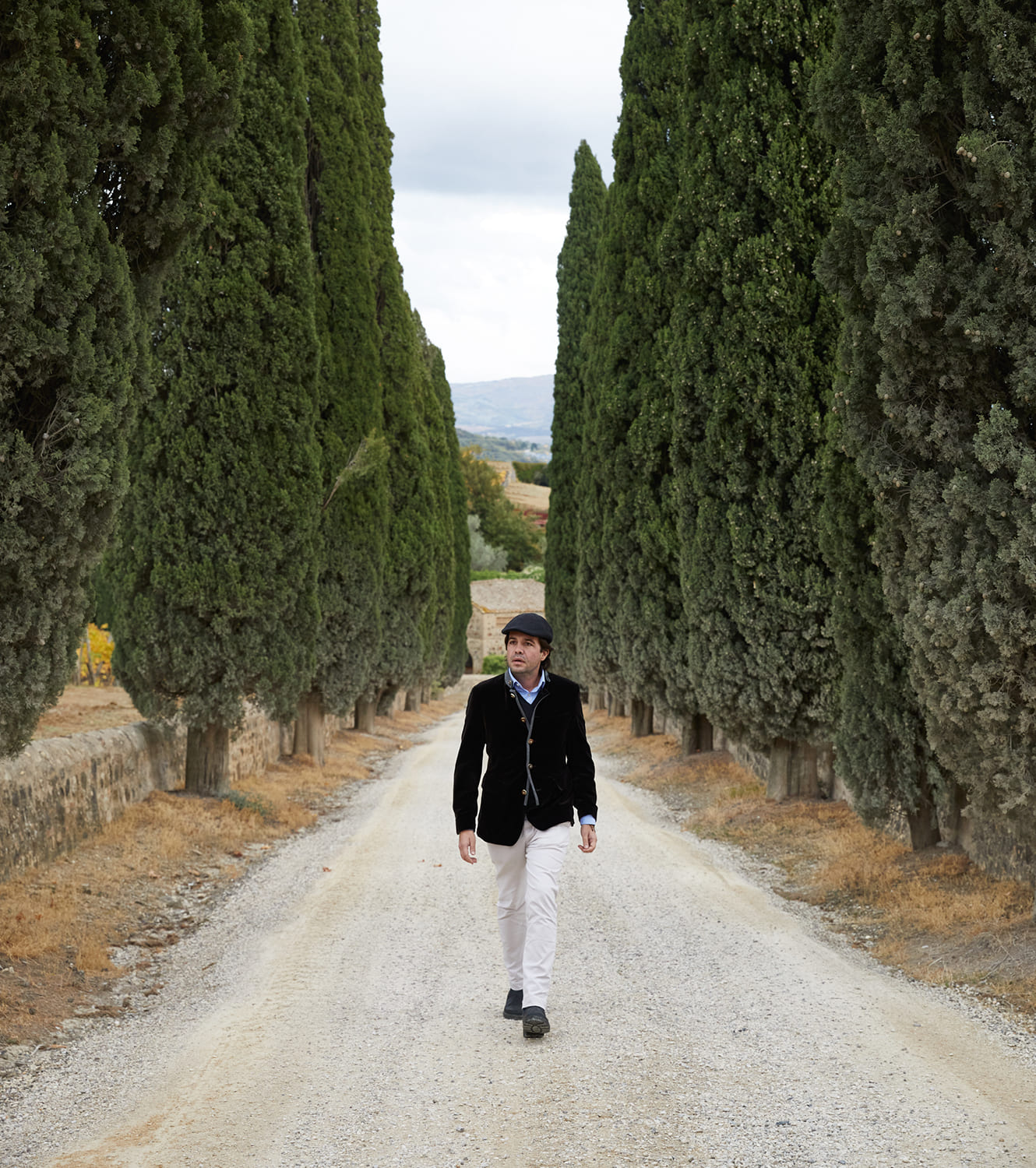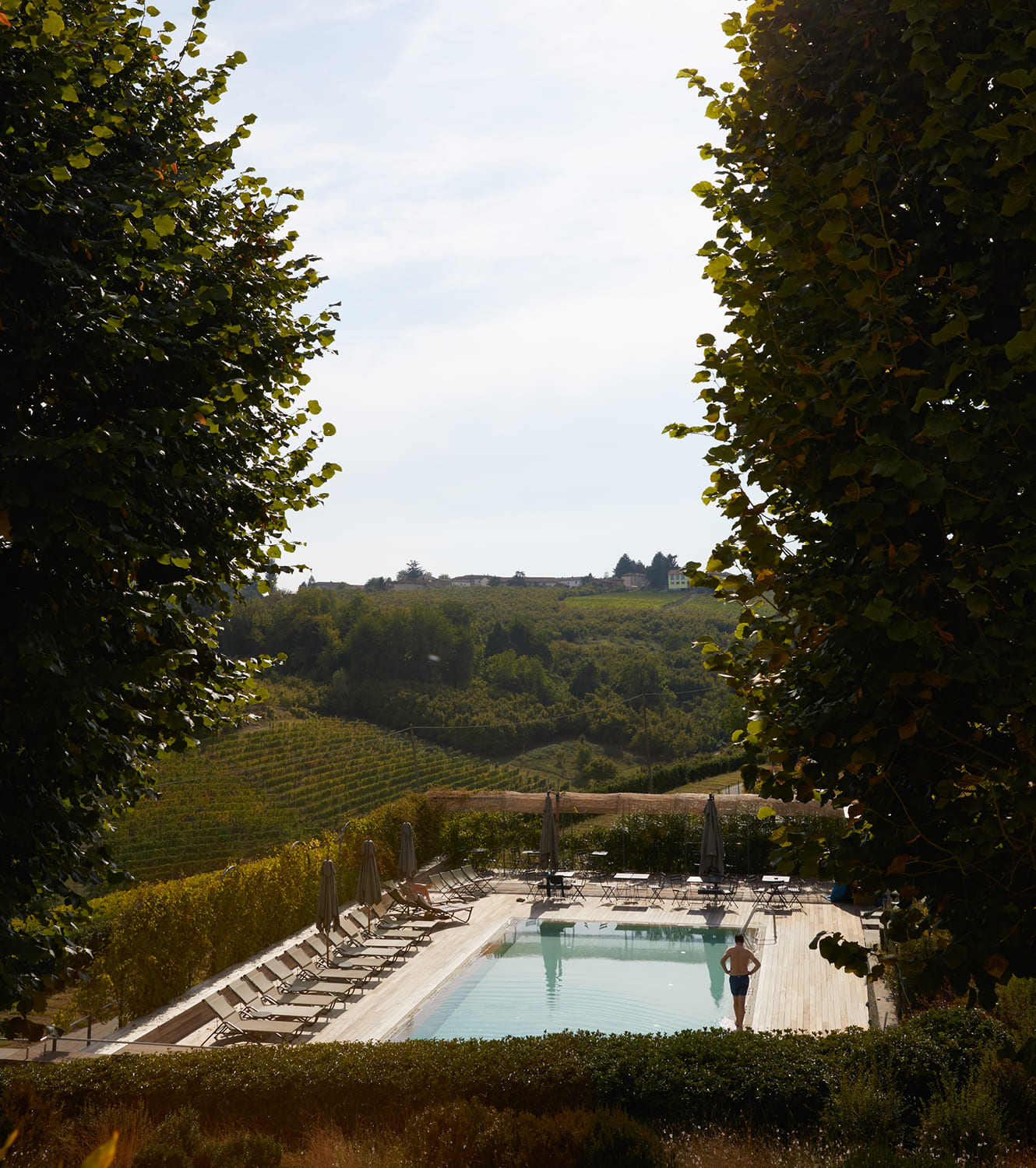
VINE ART
Theodora Thomas selects the top ten vineyards around the globe with exciting art collections
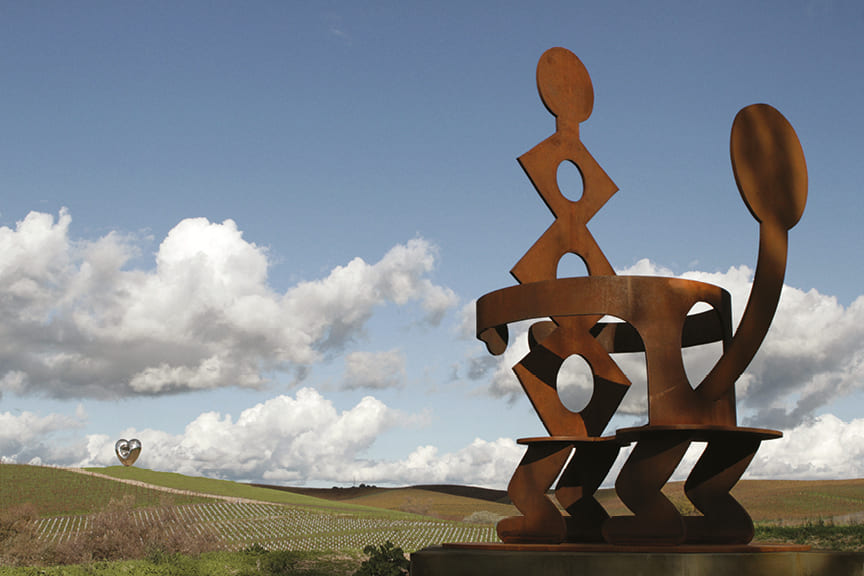
The Donum Estate, Sonoma, California, US
An extensive trail of large-scale sculptures that crown the rolling land throughout the estate by an international array of artists including Keith Haring and Tracey Emin.
Keith Haring “King and Queen” 1987 © Anthony Laurino, The Domun Estate
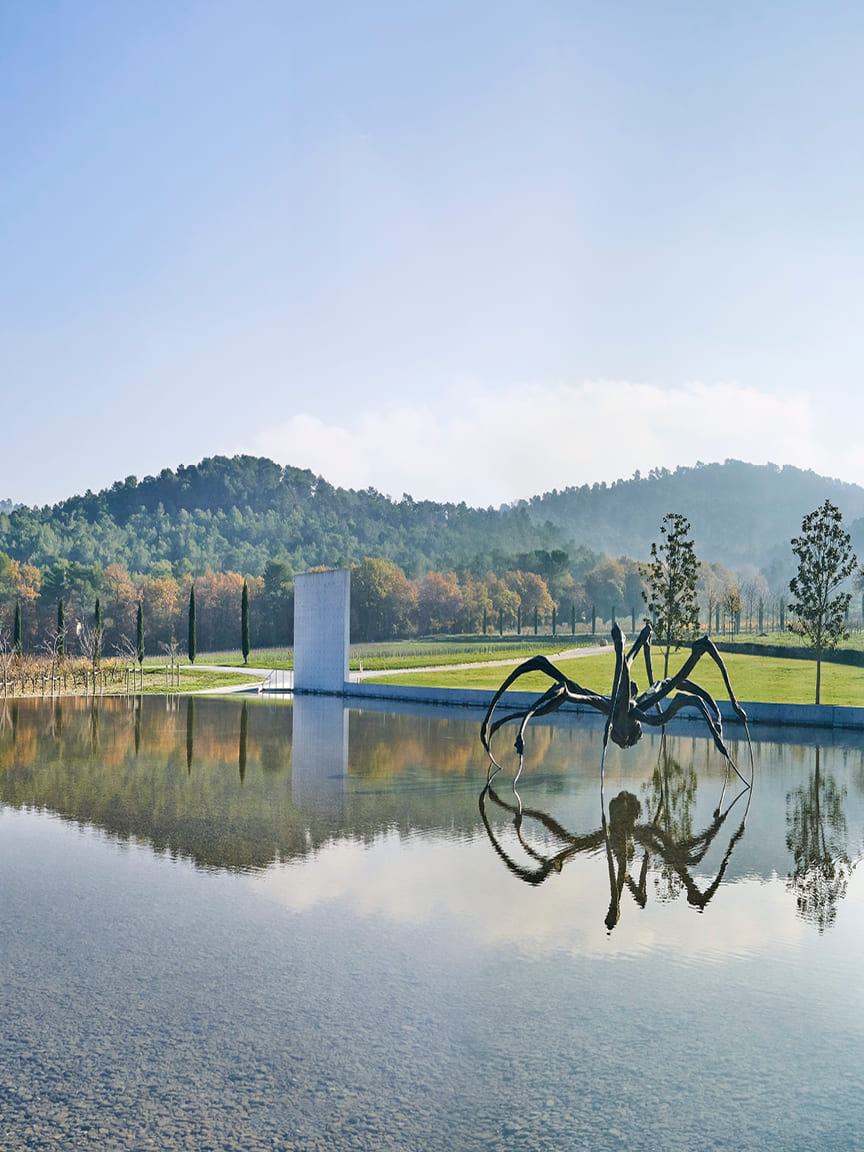
Château La Coste, Aix-en-Provence, France
A collection of sculptures designed specifically for the landscape by artists, including Louise Bourgeois, that reflect the harmony between art and nature.
Château La Coste Louise Bourgeois “Crouching Spider” 2003 (including banner) © Andrew Pattman

Grande Provence, Franschhoek, South Africa
A collection of contemporary art and sculpture spanning a variety of media, situated in the gallery and throughout the estate.
The Gallery © Grande Provence
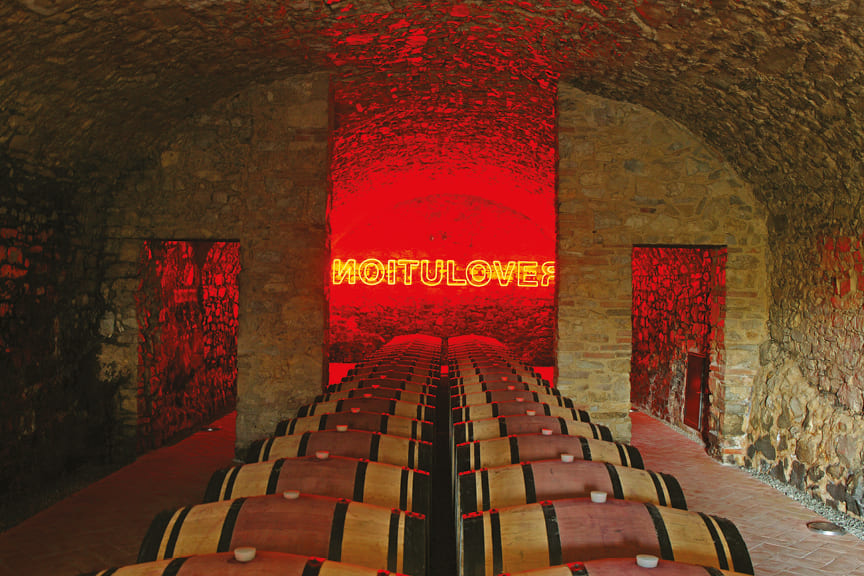
Castello Di Ama, Chianti, Italy
A collection of installations are dotted around the winery, designed specifically for the environment by artists such as Louise Bourgeois and Kendell Geers.
Kendell Geers “Revolution/Love” 2003 © Alessandro Moggi
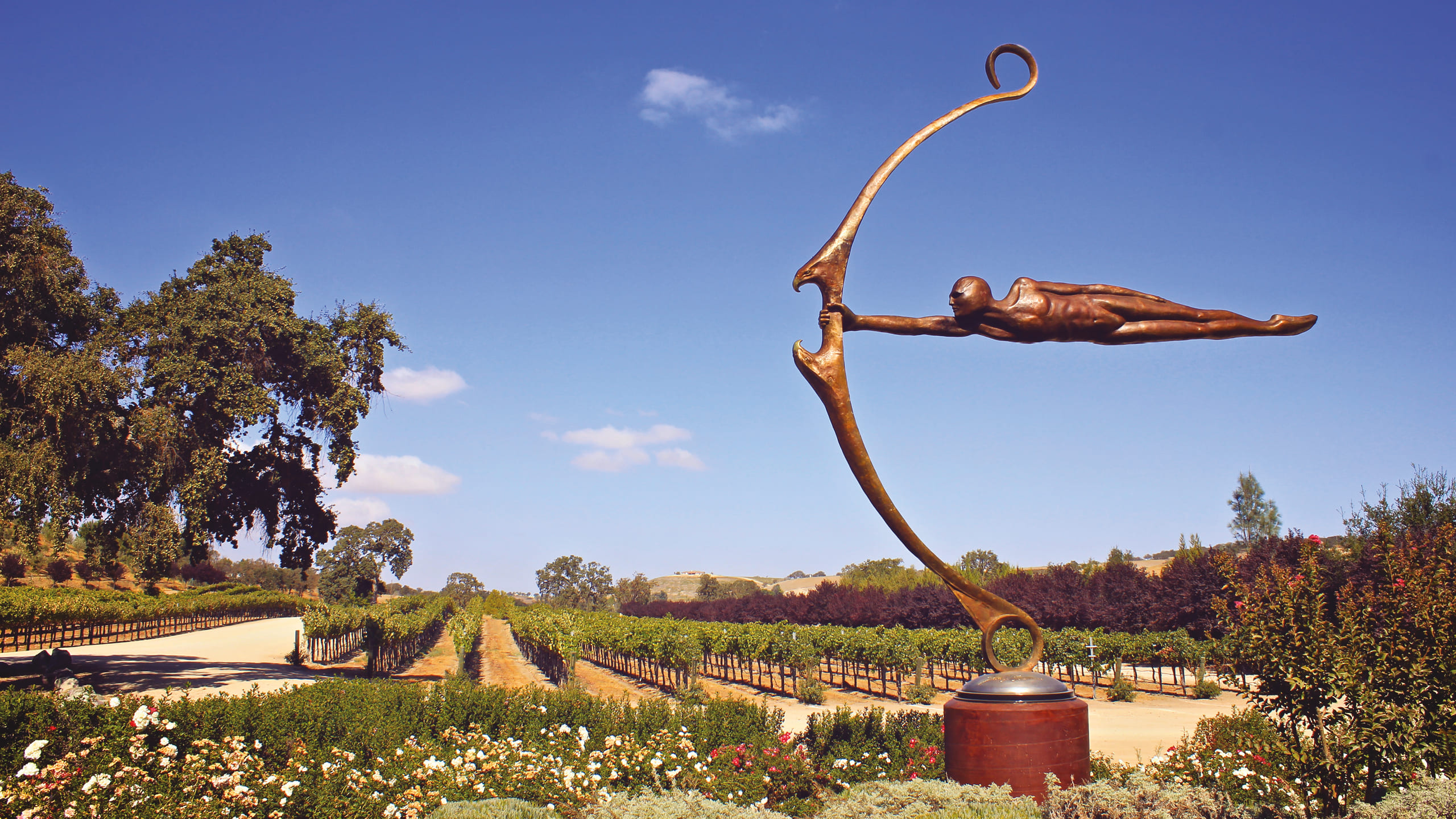
Sculpterra Winery, Paso Robles, California
A sculpture garden home to a selection of primarily bronze and granite work celebrating the natural world and animal kingdom.
Dale Evers “Mega Focus” © Randy Coons
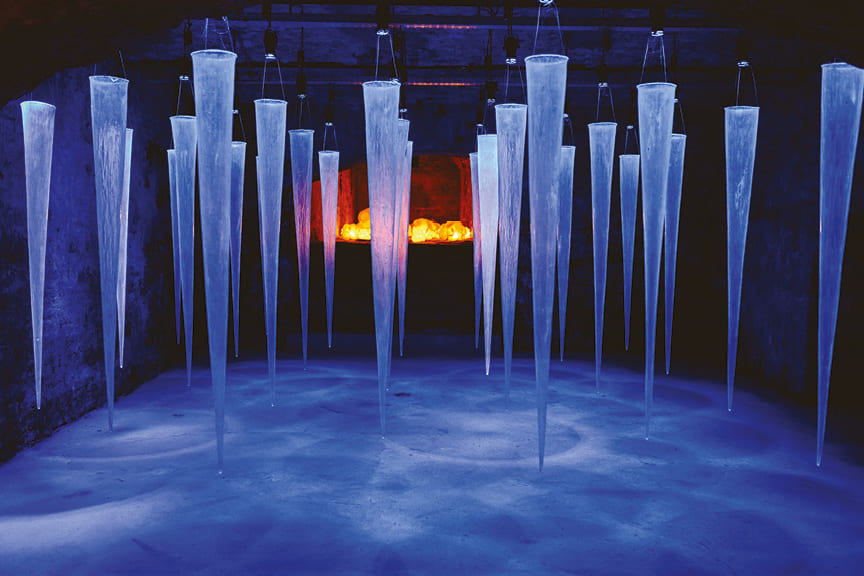
Georg Müller Stiftung, Rheingau, Germany
The winery’s “ArtCellar,” established in 2004, is a 250-year-old 10,764-square-foot space that holds exhibitions of contemporary art, showcasing a synthesis of art and wine.
Ulli Bömmelmann’s “Subspheres” 2000 © Torben Back
Other vineyards with notable art collections:
Hess Persson Estate, Napa, California
Contemporary sculpture, installation and two-dimensional art comprise the private collection of founder Donald Hess, who connects with artists and supports them throughout their career.
Peyrassol, Provence, France
A diverse and extensive contemporary sculpture collection with work by more than 50 international artists dispersed throughout the vineyards and architecture of the winery.
Pt. Leo Estate, Victoria, Australia
An impressive, grand sculpture park home to innovative contemporary works from artists such as Antony Gormley and Inge King.
Bodega Colomé, Salta, Argentina
The James Turrell Museum at the Argentine winery showcases works by clebrated light and space artist James Turrell.
We recommend
THE ARCHITECTURE OF WINERIES
Can architecture fundamentally alter our wine experience? Some of the world’s finest wineries believe that building design can, as Jonathan Bell takes a tour
THERE’S A COMING REVOLUTION IN ART, BUT SHOULD YOU GET INVOLVED?
In less than a year, NFTs have changed the landscape of art, yet they remain a puzzle to many. Tom Seymour looks at their staying power in the market.
ARGIANO’S POSITIVE TWIST: THE PHILOSOPHY BEHIND THE AWARD-WINNING MONTALCINO WINERY
Listening intently to the land, fastidious soil mapping and a scholarly approach to viticulture, has earned the oldest Montalcino winery’s Brunello, red wine of the year. Nargess Banks visits the Tuscan estate to learn more
OUR GUIDE TO VISITING THE RATTI WINERY IN PIEDMONT
Winemaker Pietro Ratti makes elegant wines from high-elevation vineyards in La Morra in the Barolo appellation, combining depth with distinct elegance. Complete your visit with a stay at the winery and a tasting with Pietro and his team

